For Sale
349,000€
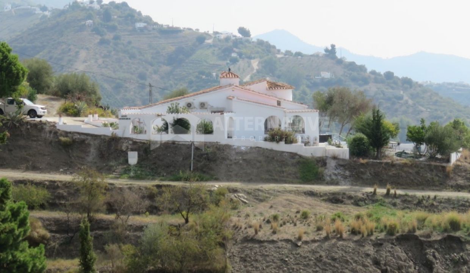
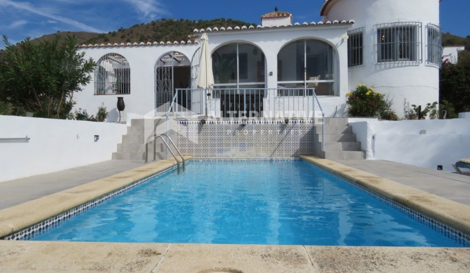

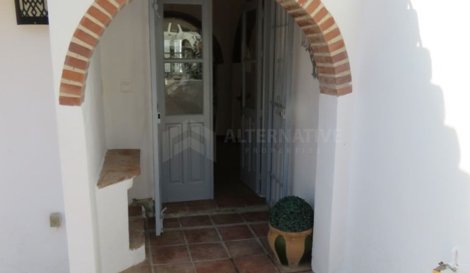
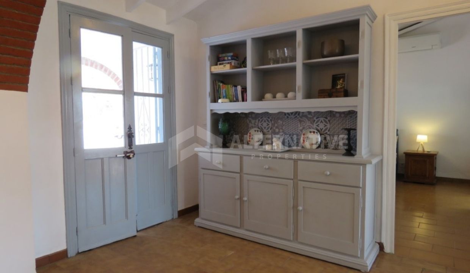
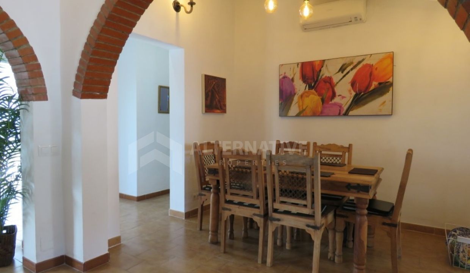
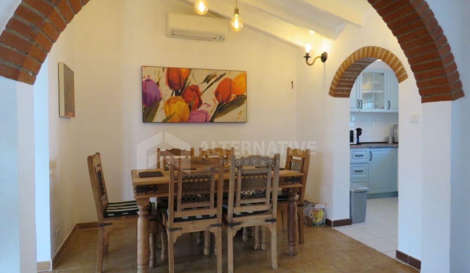
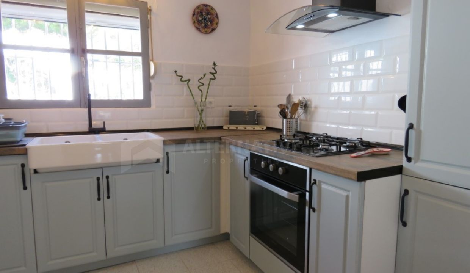
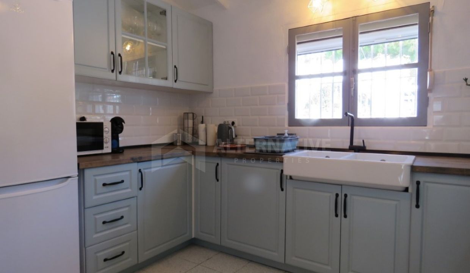
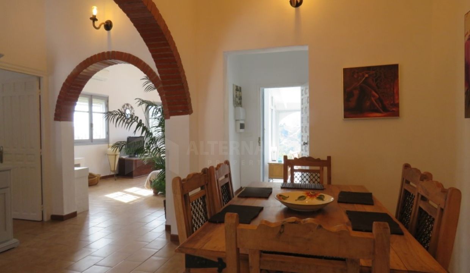
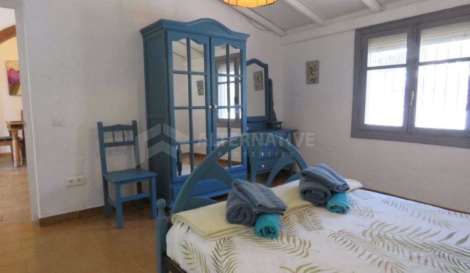
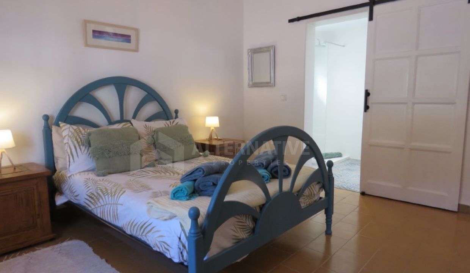
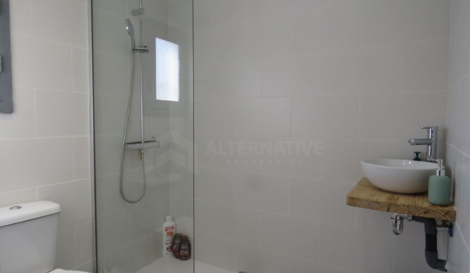
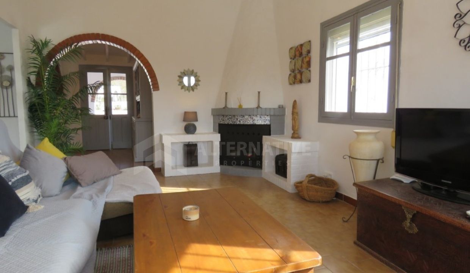
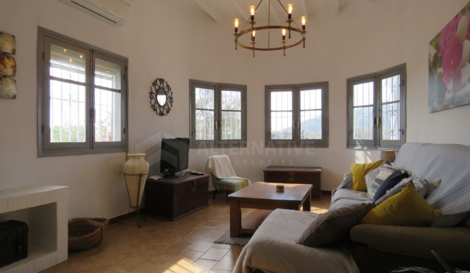
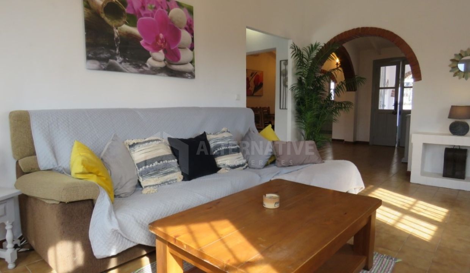
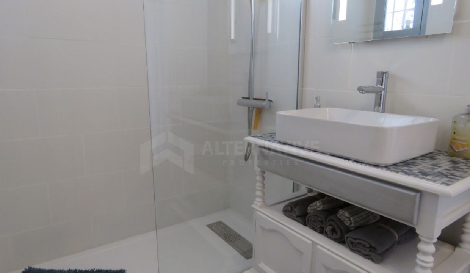
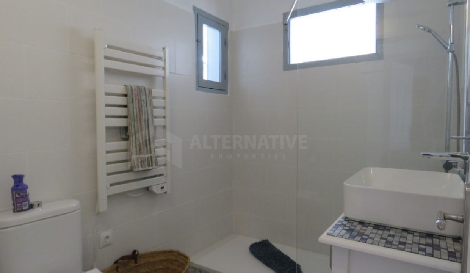
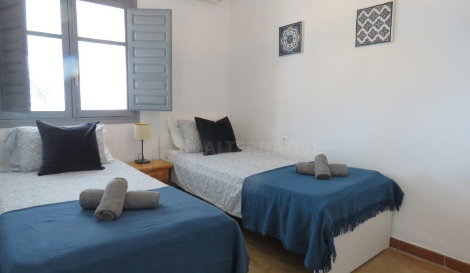
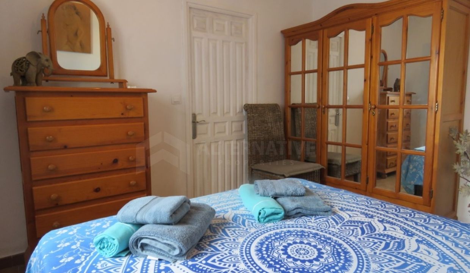
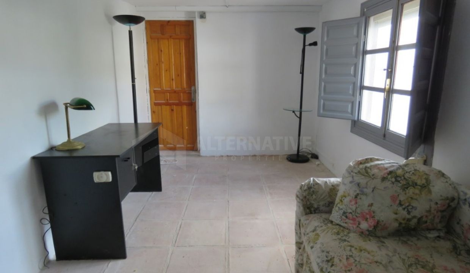
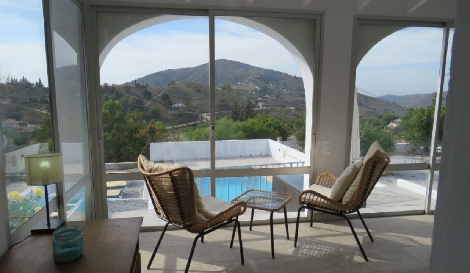
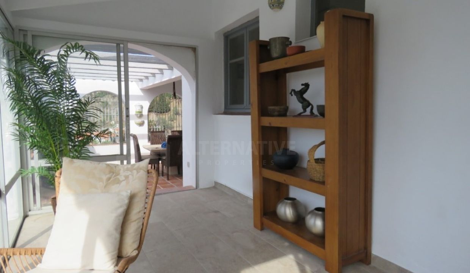
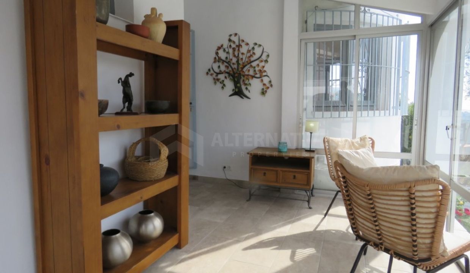
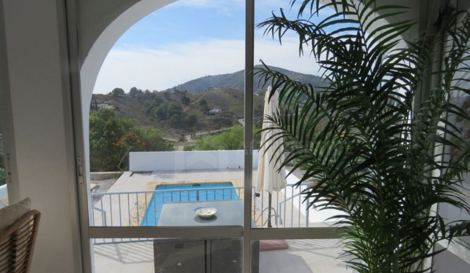
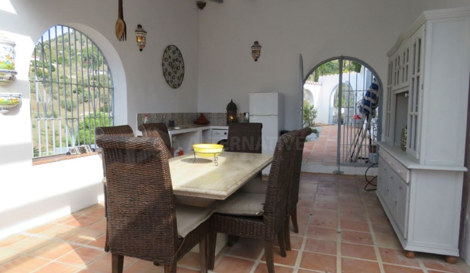
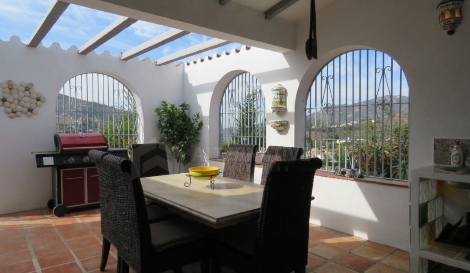
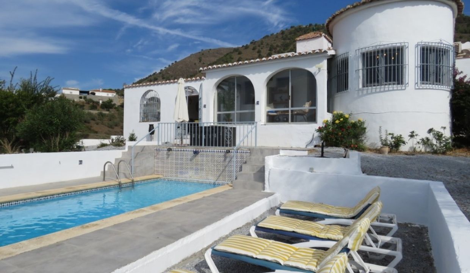
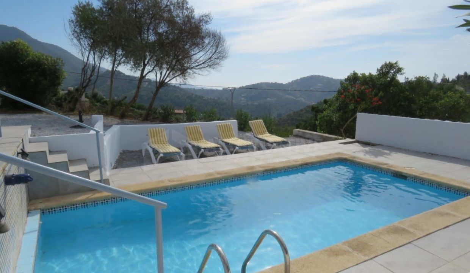
This tastefully reformed, rustic villa is located only 10 minutes from the village of Cómpeta. It has good access from a dirt track off the main Cómpeta-Torrox road. It offers accommodation comprising of 3 double bedrooms, dining/reception room, kitchen, large living room, 2 bathrooms (one en-suite), conservatory, part covered outside kitchen, utility and dining room and a garage. Outside the property has a decent sized swimming pool with sun terrace as well as attractive gardens surrounding the house.
Approaching the property from the main road you drive along a good dirt track to the gated entrance to the property. Through the gate there is ample parking for 2-3 motor vehicles. From here you walk down a short driveway which leads to the garage entrance. Just before, through a gate you arrive at the main entrance door, which has a porch. Through part glazed, traditional, double wooden doors you arrive into the reception area. Here there is space for some furniture such as a sideboard or dresser. Immediately adjacent to the reception hallway, through a large brick archway there is the dining area with space for a dining table and chairs to seat 6 people comfortably. From the dining area a doorway leads into the fully fitted kitchen. The kitchen has both floor and wall units, which are a fashionable duck egg blue colour. The kitchen is fully fitted with a gas hob with modern extractor, electric oven, double sized Belfast sink unit and space for a large fridge freezer.
From the reception area and to thee left is the main double bedroom. This is a spacious room with ample space for a king sized bed, bedside cabinets, wardrobe and chest of drawers. There is a pitched ceiling with wooden beams. There is a window to the rear of the house providing natural light and air conditioning is fitted in the room. Immediately off the bedroom through a space saving sliding wooden door you enter a contemporary en-suite bathroom fully fitted with a walk in shower with large glass partition screen, surface mounted hand basin on a rustic wooden plinth and a WC. Back to the reception area and straight ahead you walk through a large brick and stone archway into the generously sized living room. This room is located under a rotunda and is rounded at one end giving it a real feeling of space. There are plenty of windows in here providing a bright living space. There is ample room in here for a 3-piece suite of furniture, occasional furniture such as a coffee table and TV. The focal pit is a stone fireplace with decorative shelving either side. There is a pitched, beamed ceiling giving a real feeling of space. From the living room a corridor leads to 2 more good sized double bedrooms with space for king sized beds, bedroom cabinets, wardrobes and chest of drawers. One of the bedrooms has a door leading into what is currently a generously sized garage. This could be converted to provide extra bedroom space, an office or a self-contained accommodation unit. Along this corridor you will also find the family bathroom which is fully fitted with a large walk in shower with large glass screen, WC and hand basin mounted atop a wooden vanity unit. There is also a heated towel rail.
Back to the living room and from here a short corridor leads into a fully glazed conservatory, which overlooks the swimming pool and the surrounding countryside. There is space in here for some relaxing chairs, coffee table and display shelving. At one end sliding patio doors and a few steps lead down into a part covered outside dining area with outside kitchen and utility area. The walls have archways in them providing plenty of natural light. There is space for a dining table and chairs to seat 6 people comfortably and a gate leading to the front of the property. The outside kitchen has stone work surfaces with under storage, double sink unit and space for a fridge freezer and washing machine. As this area is part covered it makes an ideal place to dine al fresco in the sun or shade.
From the outside dining area a metal gated archway leads down to the swimming pool and sun terrace as well as the gravelled garden area. There is plenty of space round the pool for sun loungers and there are views from here to the mountains and verdant countryside.
This is a truly excellent villa reform, which has been tastefully decorated throughout but keeping many original features such as the wooden framed windows and doors. A contemporary look has been added by way of up-cycling the doors and windows. There is air conditioning in the main rooms as well as integral blinds and insect blinds. The property has mains water but benefits from a private water share, which provides an allowance of 1,700 litres every 3 days for just €9 per month. The water share is included in the price of the property providing a huge saving. Mains electricity and internet are also connected. A superbly presented property that must be seen.
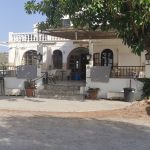
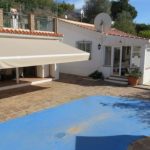 Spacious 3 Bedroom Villa With Pool, Guest Annexe & Outside Kitchen Competa
Spacious 3 Bedroom Villa With Pool, Guest Annexe & Outside Kitchen Competa

