For Sale
349,000€

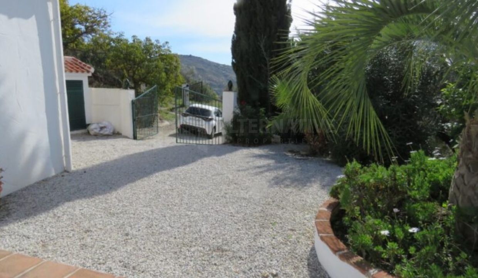
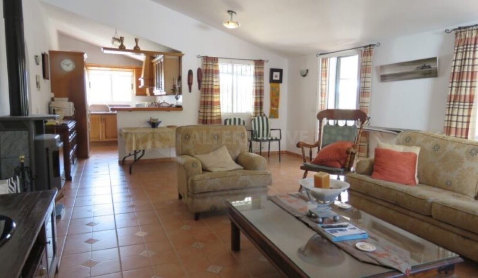

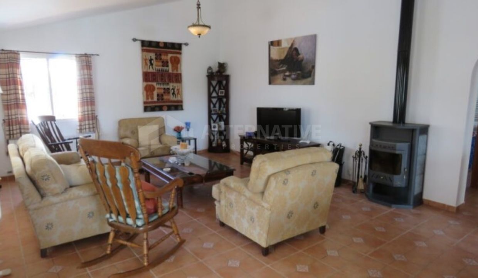
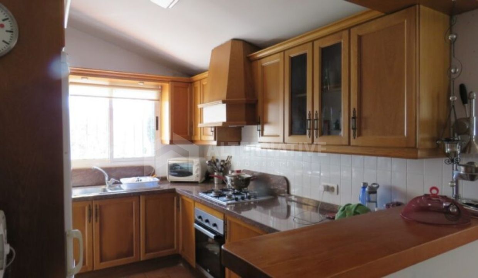
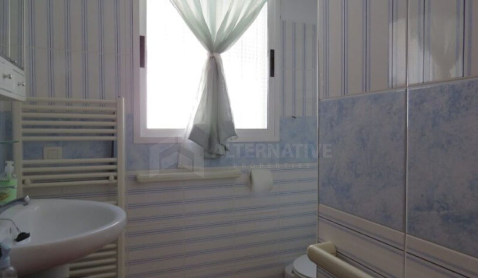
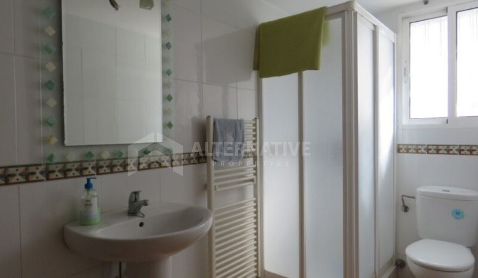
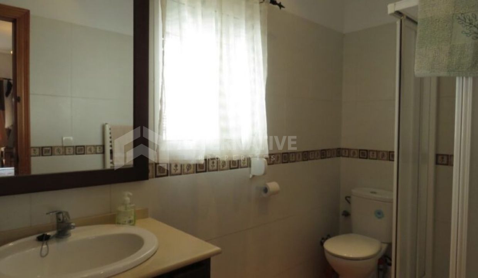
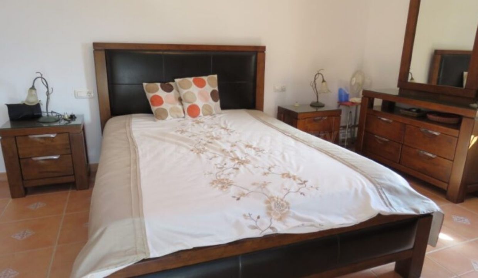
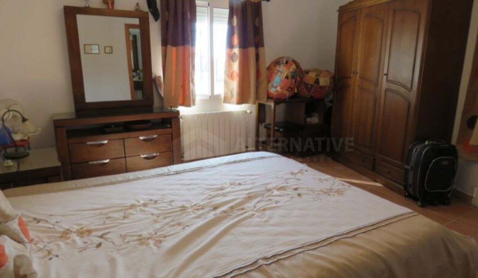
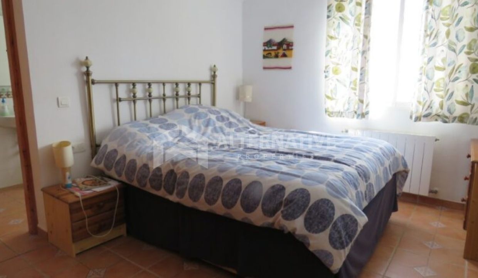
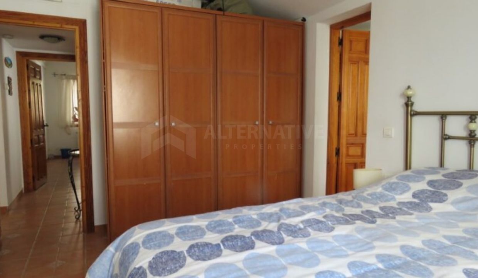
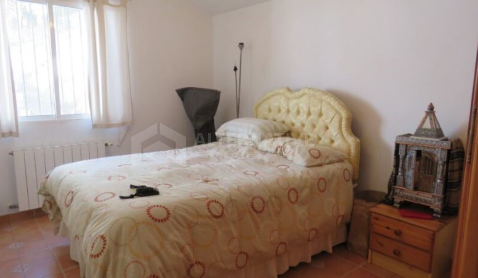
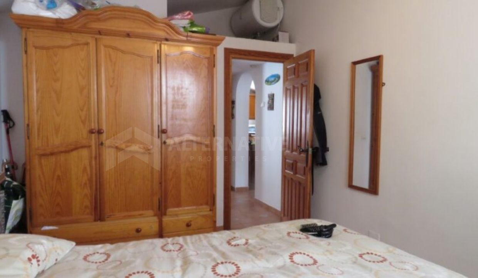
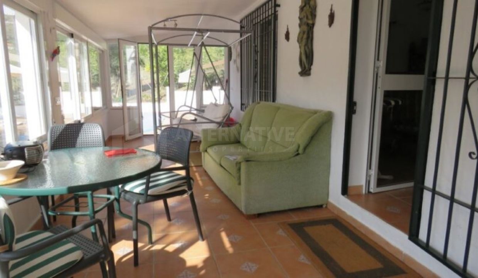
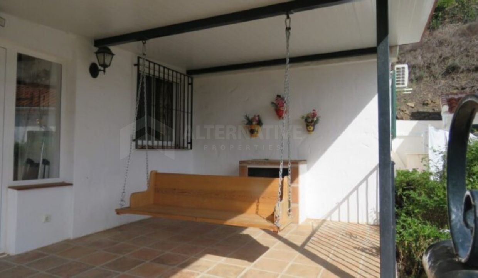
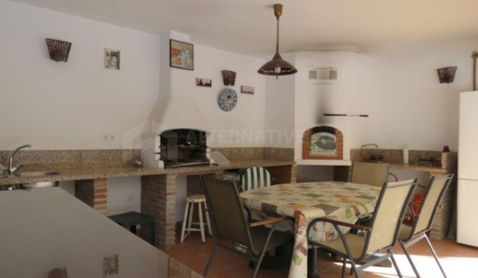
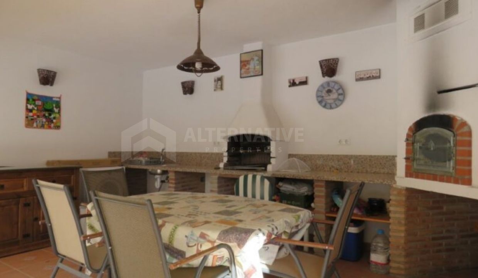
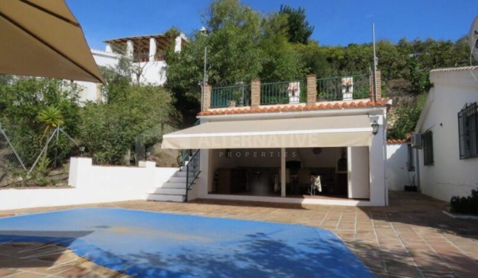
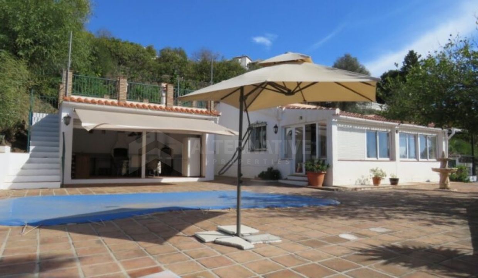
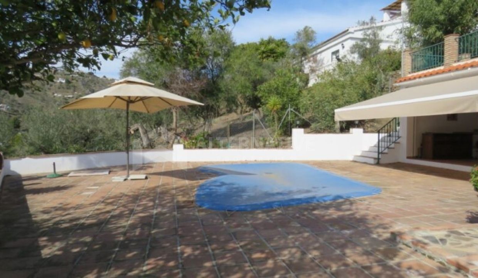
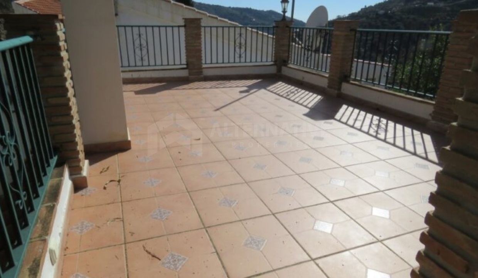
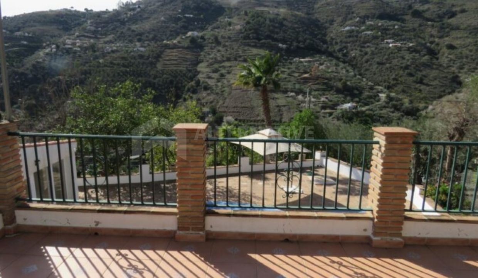
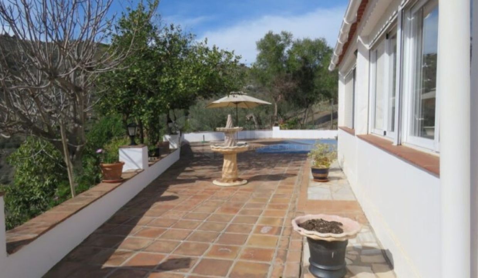
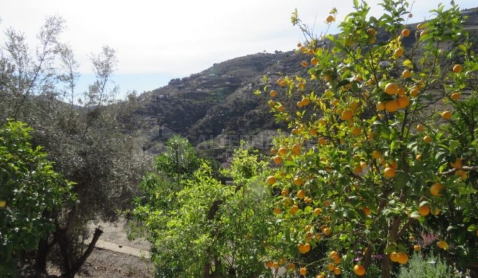
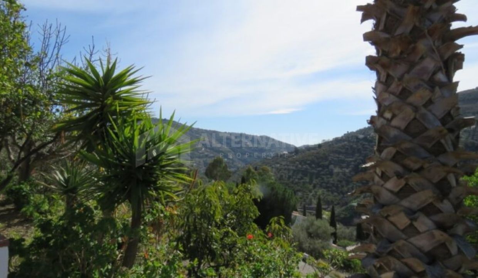
This spacious villa is located less than a 10 minute drive to the whitewashed, mountain village of Cómpeta. The property has good access from a mainly concreted road. The property offers 2 bedrooms and 2 bathrooms (one en-suite) in the main villa with a further annexe, which offers a bedroom and en suite bathroom. There is a large open plan living/dining room as well as a comfortable sun room running the full width of the property. Outside the property has a large terrace area around the pool as well as a large, covered, outside kitchen. The property sits on a good size plot of land with olive trees.
As you approach the property you enter via double metaled gates leading onto a parking area for 2 motor vehicles. At the side of the property there is the guest annexe, which was converted from a garage. This offers a good sized bedroom with space for a king size bed and plenty of bedroom furniture such as wardrobes, chest of drawers and bedside tables as well as relaxing chairs. Off the bedroom there is an en suite shower room fitted with a hand basin and vanity unit, WC and shower cubicle. From the annexe a tiled pathway leads to the side of the property and a covered porch. There is a wooden swing under the porch where you can sit and relax and enjoy the views to the verdant countryside. From the porch, glazed double doors lead into a light and airy sun room with space for a relaxing suite of furniture as well as a dining table and chairs and other occasional furniture. A door from the sun room leads into a large, open plan living/dining room with pitched ceiling. This is a large space with room for a 3-piece suite of furniture, dining table and chairs as well as a TV cabinet, coffee table and other floor standing storage and shelving. Adjacent to the living room there is a breakfast bar and then a fully fitted kitchen in a cottage style with granite surfaces. The kitchen is equipped with a gas hob and extractor, electric oven, sink with drainer and space for a fridge freezer. From here an archway from the living room leads to 2 large double bedrooms. The rooms have space for a king size beds, wardrobes, chest of drawers and other occasional bedroom furniture. The main bedroom has an en suite shower room fitted with a shower cubicle, WC and hand basin. There is also additional shelving space for storage of bathroom and some domestic items. The secondary bedroom has storage space above the door and it also houses the hot water boiler. Between the 2 bedrooms there is a family bathroom fitted with a hand basin, WC and shower cubicle.
Outside the property a terrace extends along the front and side of the property offering plenty of space for outside furniture such as sun loungers, additional outside dining table and chairs and parasols for shade. Next to the main villa there is a covered outside kitchen casita with extendable sun shade. The kitchen can be closed off with metal shutters. The kitchen has traditional brick constructed storage under a granite work surface. There is space for a dining table and chairs, fridge freezer and floor standing storage. The kitchen also has a brick built BBQ and pizza/bread oven. Above the outside kitchen there is a generous sized roof terrace where you can sunbathe while enjoying the valley views of the countryside. Between the main villa and outside kitchen there is an outside shower and a storage room housing the pool pumping and filtering equipment. Finally, in front of the outside kitchen there is a kidney shaped swimming pool with plenty of surrounding terrace space to sunbathe and cool off in the pool. The good sized plot on which the property stands is planted with plants, shrubs and trees including olive and lemon.
This property is really well presented and would make a superb holiday home, holiday rental or permanent home with guest accommodation. A must see property!
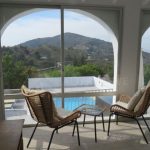
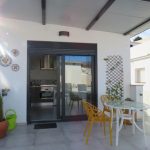 Superb High Quality Reformed 1 Bedroom Townhouse, in Competa
Superb High Quality Reformed 1 Bedroom Townhouse, in Competa

