For Sale
255,000€
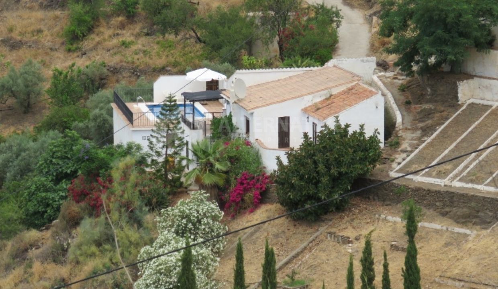
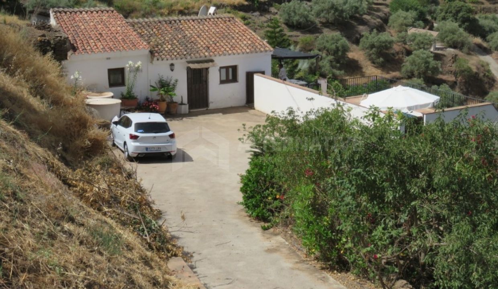
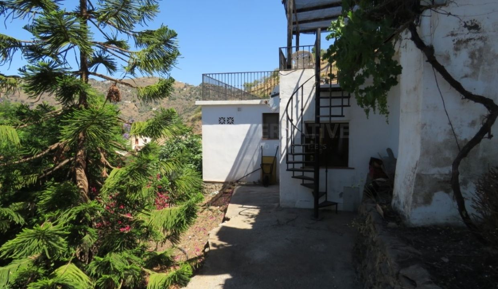
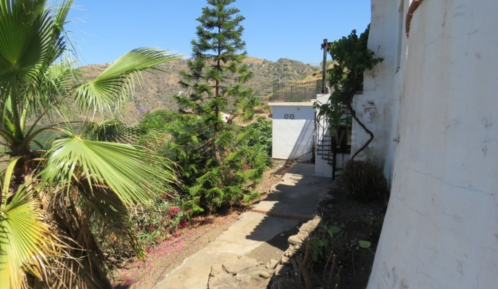
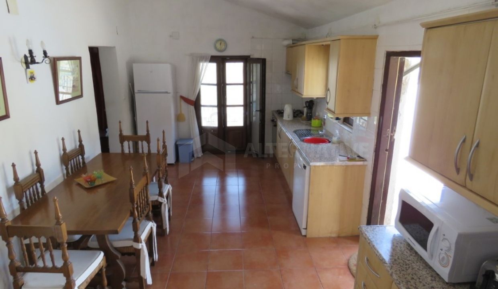
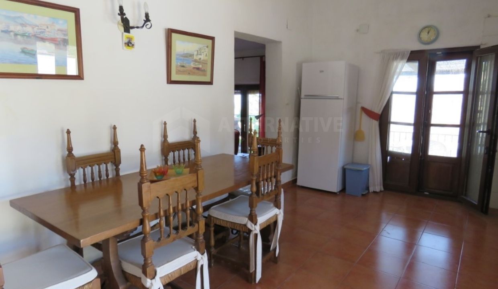
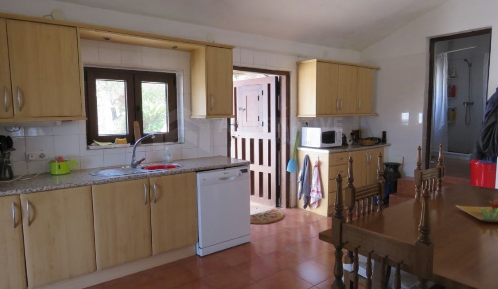
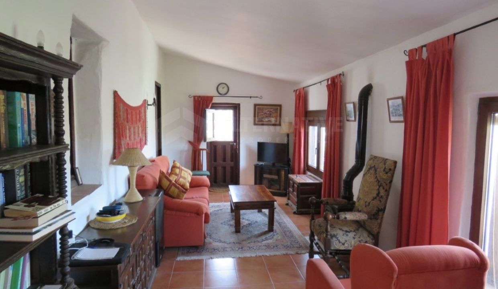
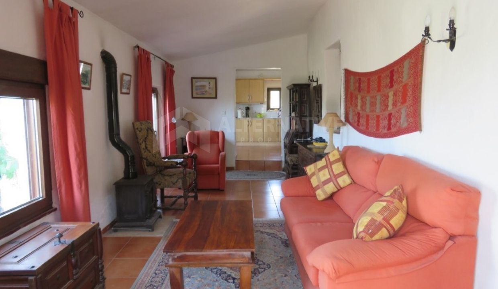
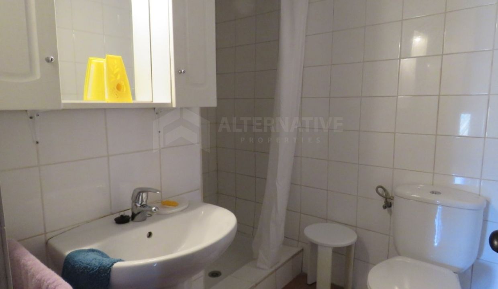
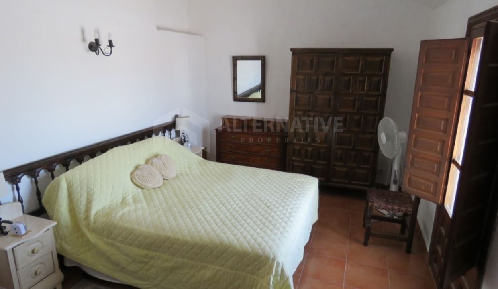
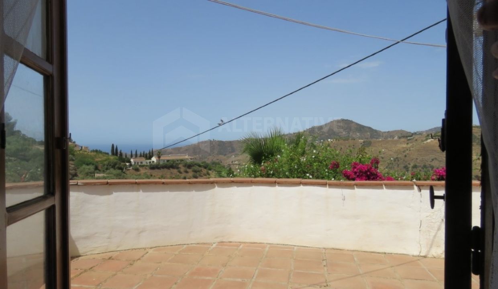
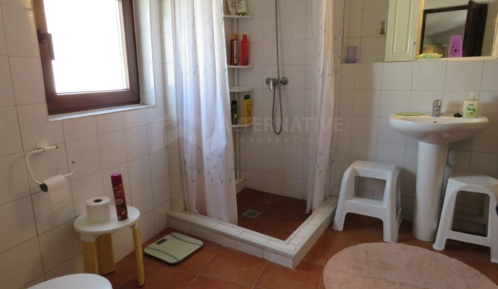
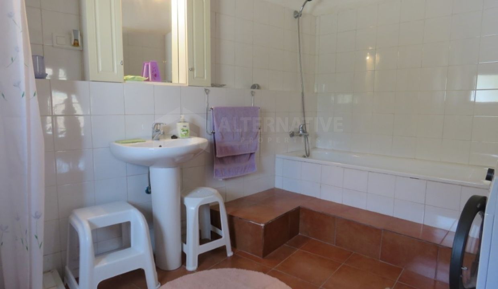
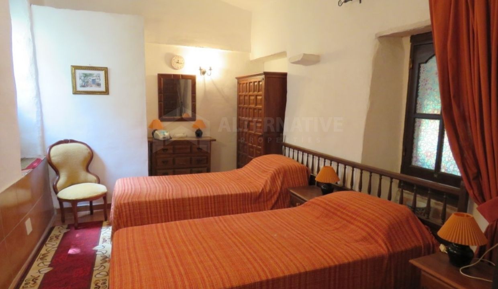
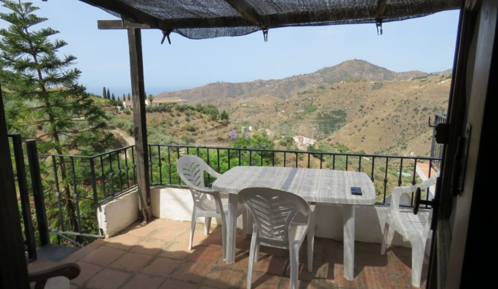
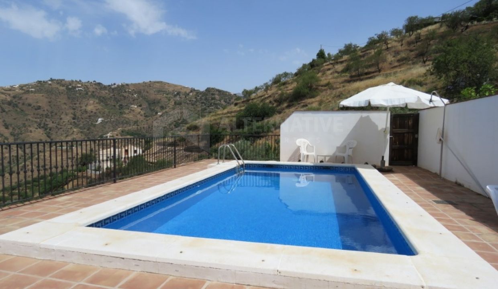
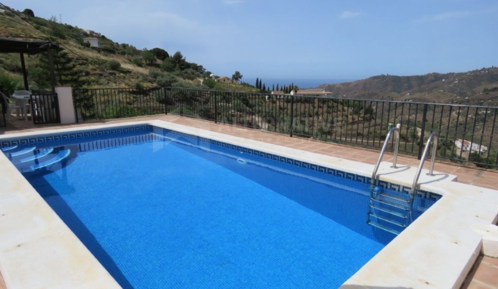
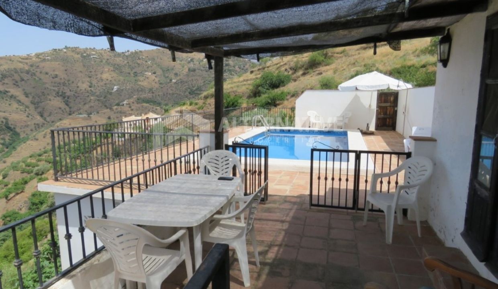
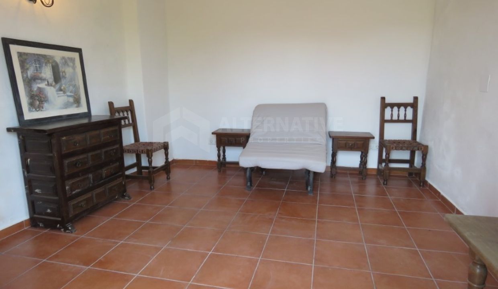
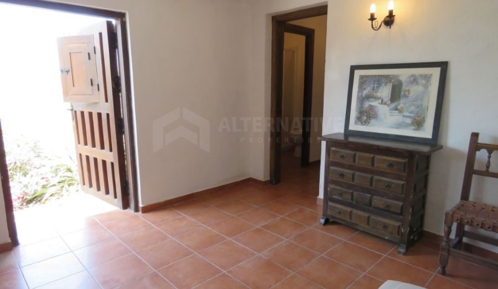
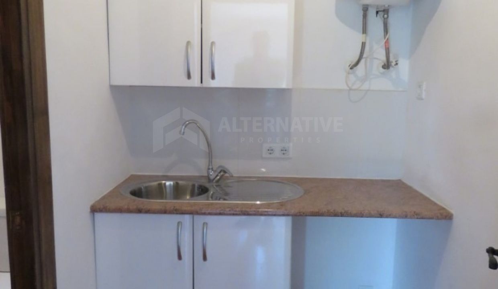
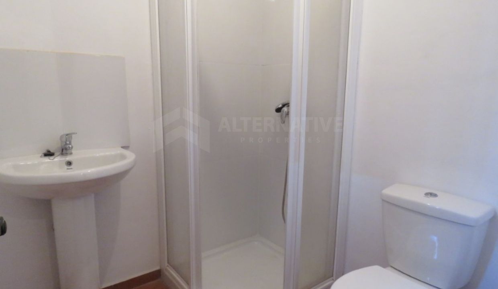
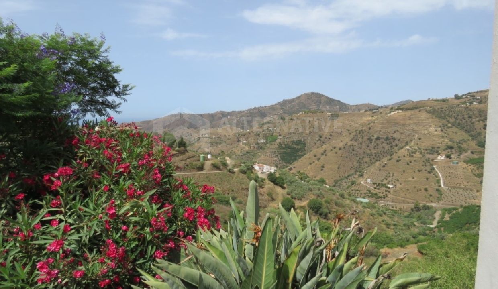
*REDUCED* This traditional, finca style Spanish property is located equidistant between the mountain village of Competa and the coast at Torrox Costa. It is situated just off the Competa to Torrox road. It has easy access from the main road down a concrete track which leads to the top of the driveway of the property. In the main finca the property has 2 bedrooms and 2 bathrooms, a fully fitted kitchen and living room. On a lower level you will find a self-contained guest annexe with a living room/bedroom, kitchenette, and shower room. The property has a number of terraces, which lead off both the living room and main bedroom, a dining terrace leading off the kitchen as well as a sun terrace surrounding the 8m x 4m swimming pool. From the terraces and pool the property offers stunning views to the surrounding countryside, mountains and down to the Mediterranean Sea.
Approaching the property from the concrete track leading from the Competa to Torrox road, the concrete driveway leads down to the property. At the bottom of the concrete driveway there is sufficient space to park 2 or 3 motor vehicles. From the parking area the main door takes you directly into the large fully fitted kitchen. The kitchen is fully fitted with wall and floor units, a gas hob, electric oven and sink with drainer. There is also space for a large fridge freezer and a dishwasher as well as a dining table to seat six people comfortably. From the kitchen a doorway leads into a large living room. This has ample space for a 3-piece suite of furniture, easy chairs, and occasional living room furniture such as a coffee table. In the living room there is also a free standing wood burner to provide heat during the colder months. The room has pitched ceilings and double glazed windows which offer superb views to the countryside and mountains. At the far end of the living room a part glazed door leads out onto a tiled terrace where once again you can sit and enjoy the breathtaking views. Adjacent to the terrace door a couple of steps lead up into the master bedroom with en-suite. Firstly you arrive at the en-suite shower room which is fully fitted with a hand basin and vanity unit, WC and a tiled shower cubicle with curtain. From the en-suite shower room steps drop down into a large master bedroom which has sufficient space for a king sized bed, free standing wardrobe, chest of drawers and occasional furniture such as bedside cabinets. From the master bedroom part glazed double wooden doors lead out onto the terrace mentioned earlier which leads also from the living room.
Returning to the kitchen, at one end a couple of steps lead up into a large family bathroom. This is fully fitted with a large tiled shower cubicle, WC, hand basin with vanity unit as well as a full size bath with shower attachment over. Additionally in here there is space and plumbing for a washing machine. Adjacent to the bathroom a doorway leads into a second large double bedroom. This has sufficient space for two twin beds or a king size bed, free standing wardrobe, chest of drawers as well as bedside cabinets. There is a window to the rear of this room providing natural light as well as a stained glass window which overlooks the living room.
Once again, returning to the kitchen at the opposite end to the family bathroom part glazed, double wooden doors lead out onto a breakfast terrace. This has a wooden pergola which provides some shade. From here you can sit and enjoy the stunning views to the countryside, mountains and down to the sea. From the breakfast terrace a low metal gate leads to the swimming pool. This has a good size, tiled sun terrace surround and the pool is approximately 8m x 4m. Returning to the breakfast terrace, at the opposite end to the pool a metal spiral staircase leads down to a lower level. At the bottom of the stairs the area is partly concreted but would lend itself well to being tiled and creating a further terrace. From here a doorway leads into an independent guest annexe. As you enter the main door you arrive into a living room-cum-bedroom. There is space in here for some living room furniture and a sofa bed. Directly from the living room a doorway leads into a small kitchenette which has a double wall unit and floor unit as well as a sink with drainer. There is space for a small fridge underneath the worktops. A further doorway leads from the kitchen into a shower room which is fitted with a WC, hand basin and a shower cubicle.
The property stands on a plot of land of nearly 2000 m2. There are some flowering plants and shrubs on the land as well as a number of fruit trees including avocado, olive, almond, lemon, orange, apricot, mango, nispero and fig. The property would make an ideal holiday home or holiday rental. Being a traditional Spanish finca the property is much sought after. The property represents an opportunity to put your own stamp and personality on it and must be seen.
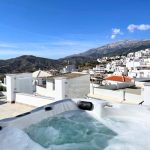
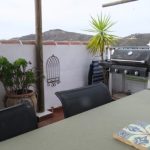 Traditional Charming 3 Bedroom Townhouse With 3 Terraces And Sea Views
Traditional Charming 3 Bedroom Townhouse With 3 Terraces And Sea Views

