For Sale
139,000€
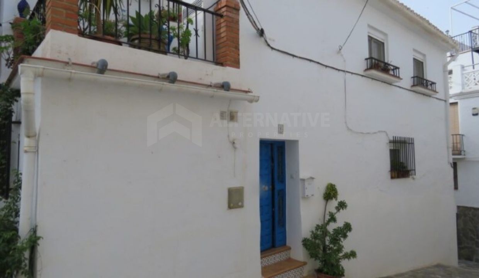
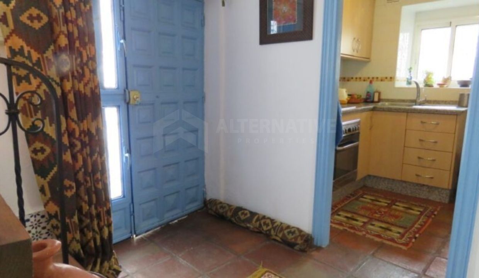
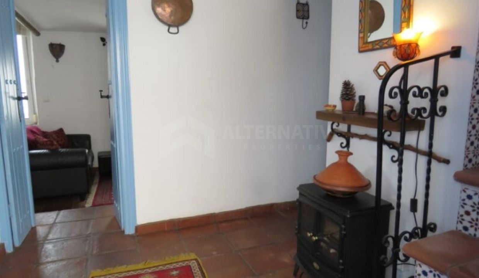
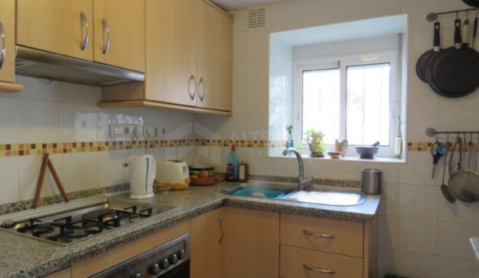
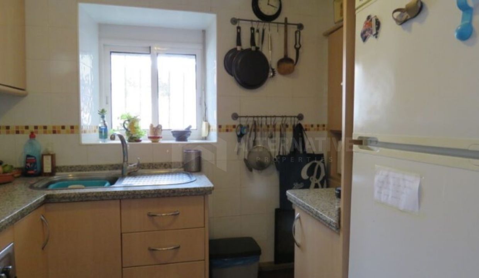
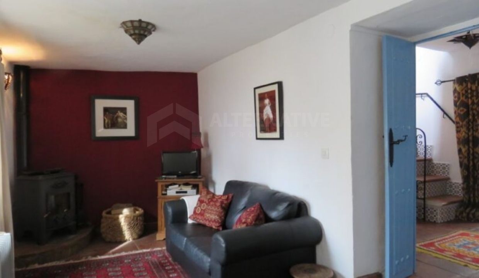
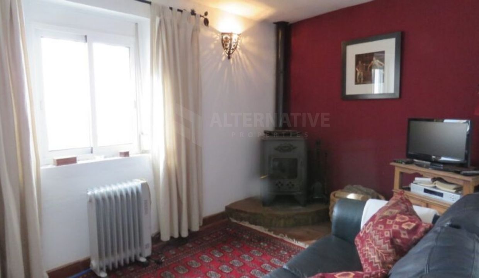
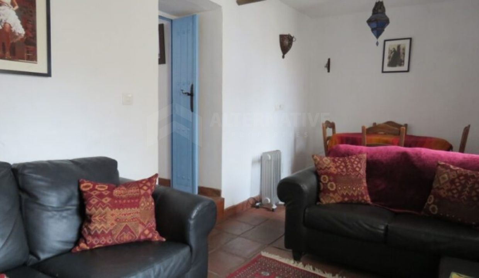
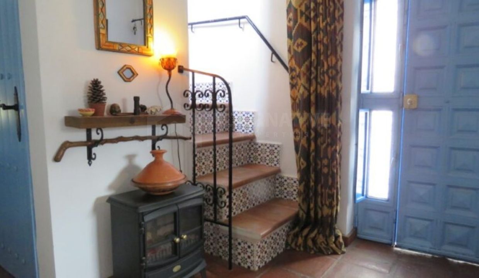
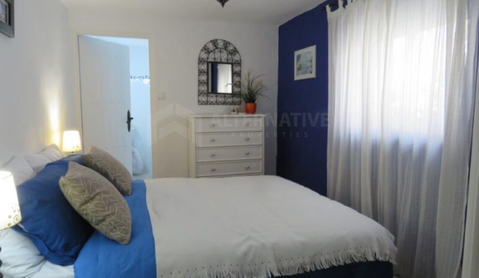
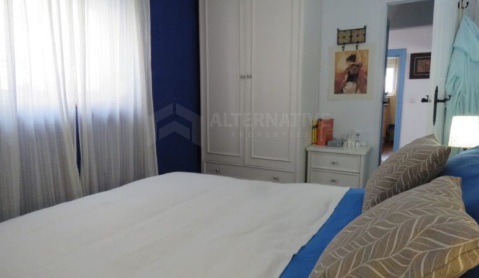
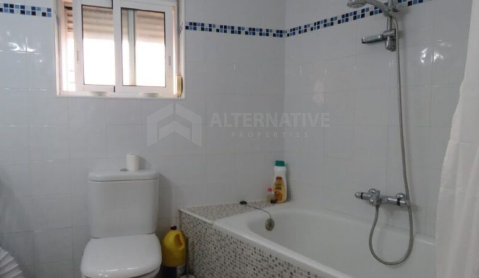
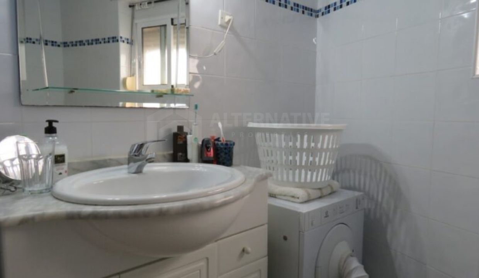
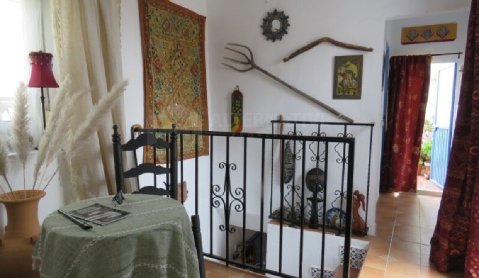
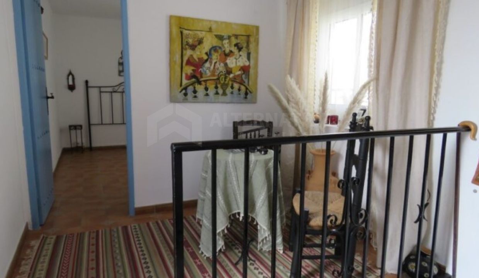
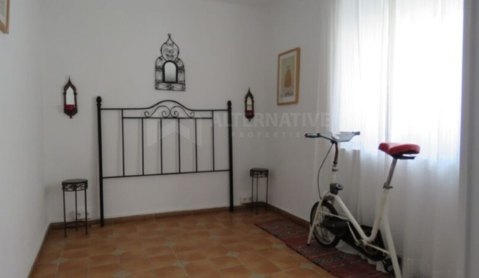
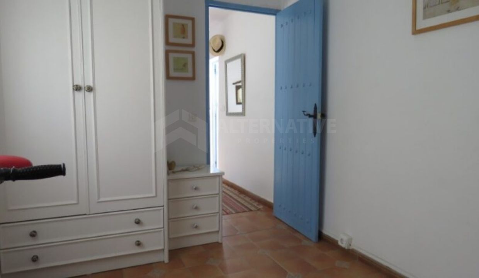
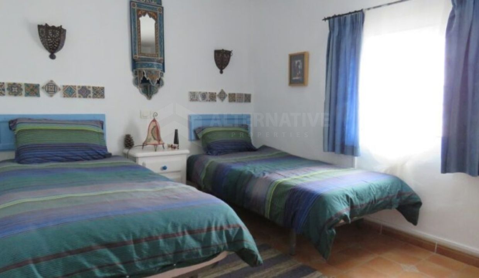
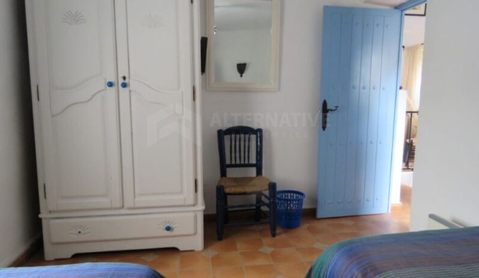
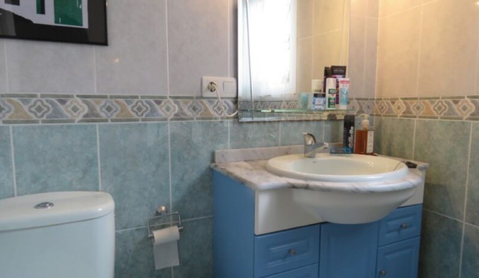
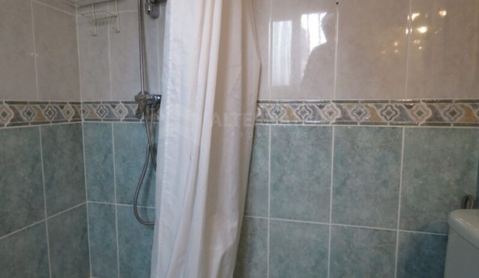
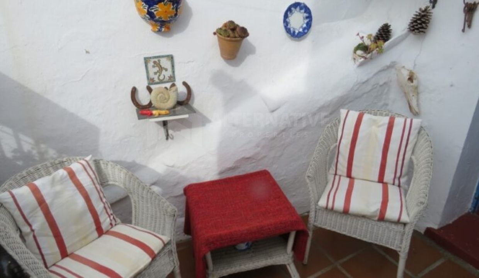
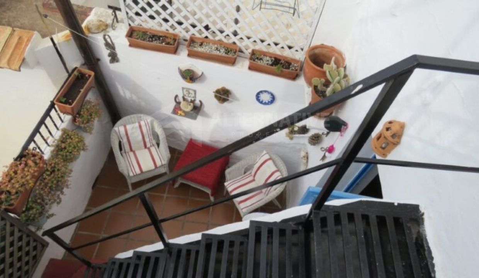
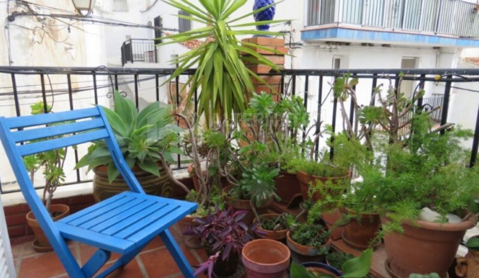
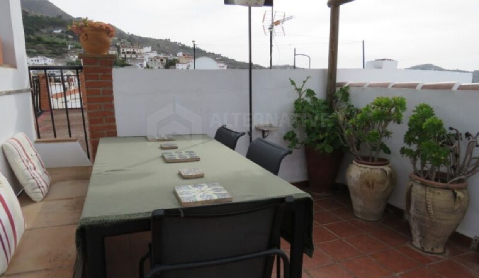
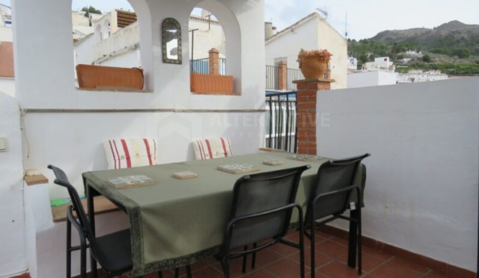
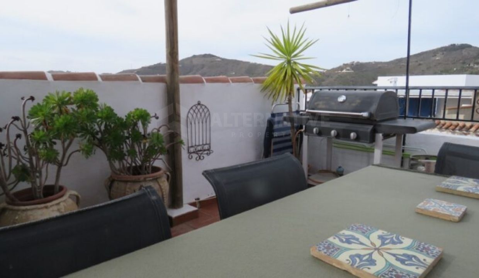
This charming, traditional townhouse property is located in the picturesque village of Canillas de Albaida. It is located in one of the village’s quiet streets yet only a few steps to the main plaza. The property offers 3 double bedrooms, 2 bathrooms (one en-suite), fully fitted kitchen, living/dining room and 3 roof terraces. The property has views across the village to the countryside beyond and down to the sea.
From the street you enter the property via the front door and are immediately into a good sized reception hallway. This is a good space for occasional hallway furniture such as coat hangers and hall mirror. Immediately to the left of the hallway there is a fully fitted kitchen. It has both wall and floor units and includes a 4 burner gas hob with extractor, electric oven and sink unit with drainer. There is space in here for a fridge freezer and a window overlooks the street. Straight ahead from the hallway traditional, double wooden doors lead into the open plan living/dining room. This is a really good sized room with space for 2 x two-seater sofas, dining table for 4-6 people, TV cabinet and occasional furniture. In one corner there is free standing wood burner on a slightly raised stone plinth. 2 large windows provide plenty of natural light. Back to the hallway and to the right a short corridor leads firstly past a small storage cupboard then a traditional wooden door leads into the principal double bedroom. This is a good sized bedroom with space for a king sized bed, bedside cabinets, chest of drawers and a wardrobe. A large window overlooking the street provides plenty of natural light. From the bedroom a further door leads into the en-suite bathroom. This is a good sized bathroom fully fitted with a full sized bath with shower attachment over and shower curtain, WC, hand basin with vanity unit and space for a washing machine or dryer.
Back to the hallway and an ornate tiled stairway leads up to the st floor. At the top of the stairs there is a good sized landing with space for a small table and chairs or a small sofa as a reading/relaxing area. Off the hallway a door leads into the first double bedroom with space for a double bed, bedside cabinets, chest of drawers and a wardrobe. At the opposite end of the landing a short corridor leads firstly to the 3rd double bedroom. Once again this is a good sized double or twin room with space for a king sized bed, bedroom furniture including chest of drawers and a wardrobe. A large window provides natural light. Opposite the bedroom a door leads into the family bathroom. This is fully fitted with a hand basin and vanity unit, WC and a shower tray with shower curtain. Adjacent to the bathroom a doorway leads out onto a small terrace overlooking the street. There is space here for a breakfast table and chairs or as is currently a number of potted plants and seating as an outside terrace garden. There is a small outside storage cupboard on this terrace. Back to the landing and at the top a door leads out onto a small patio terrace with space for a small table and chairs. This becomes a real sun trap by late morning and throughout the year. From here a metal stairway leads up to the main top terrace. This is a good sized terrace with space for an outside dining table and chairs including banquette seating along the wall. There is also space for a barbecue and some decorative pot plants. It is partially shaded with a wood and cane pergola. There are stunning views across the village and to the countryside and mountains beyond. You also have a glimpse of the sea in the far distance.
This is a charming property with many original and traditional features. It is deceptively spacious and the rooms are all light and airy with a selection of outside terrace areas for al fresco living. The property would make an ideal “lock & go” holiday home and/or a holiday letting property. A real must see townhouse with a realistic price to sell.
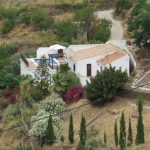
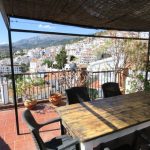 Renovated 4 Bedroom Townhouse In Competa With Sweeping Views
Renovated 4 Bedroom Townhouse In Competa With Sweeping Views

